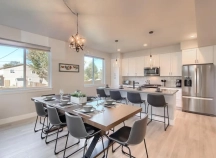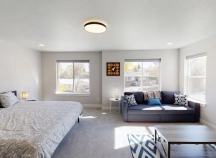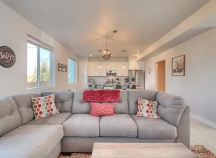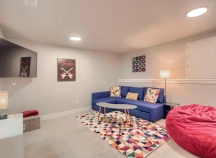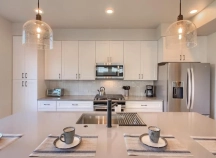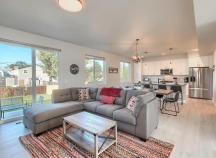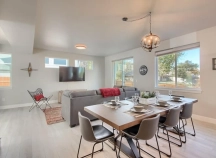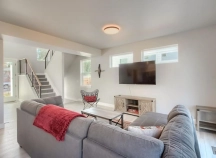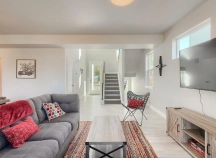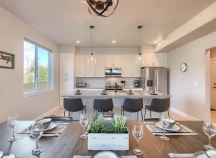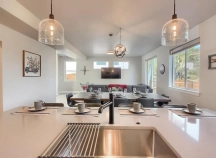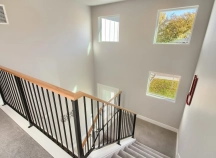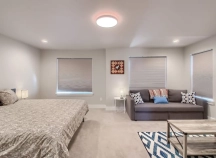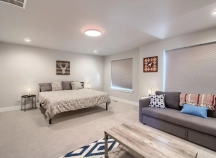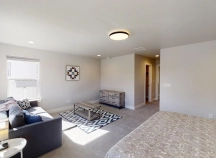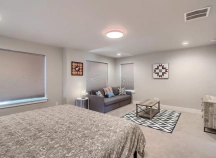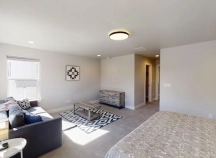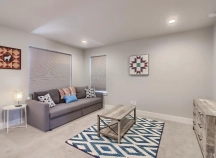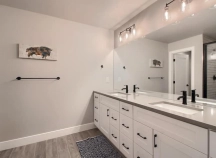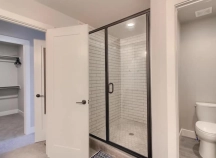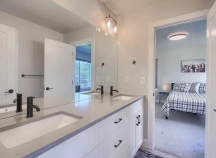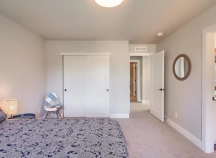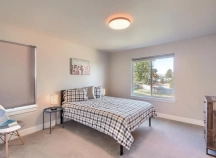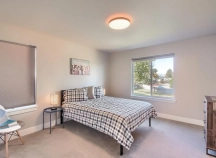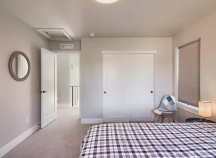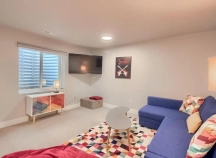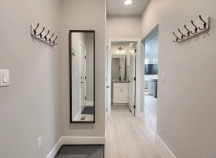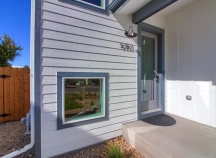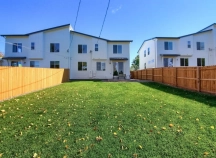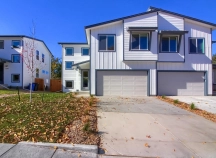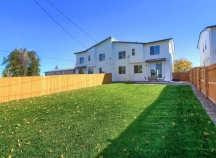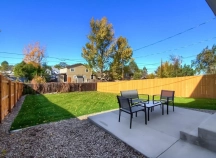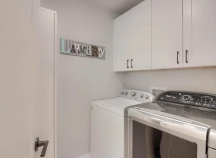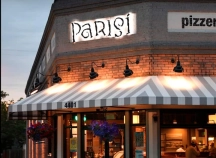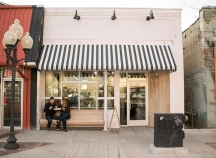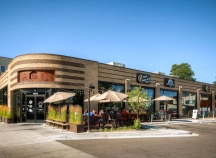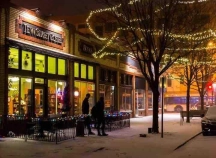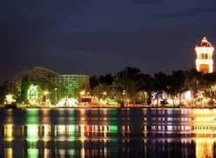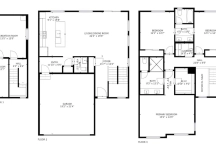
Media
Description
10 guests - 4 bedrooms - 5 beds - 2.5 baths
About this space
This modern farmhouse design, 4 bedroom duplex home features an impressive master suite, fun family room retreat and an open-concept kitchen/dining room/living room. Located in Northwest Denver. about a mile away from all the hip shops, restaurant and bars on Tennyson Street you’ll have quick and convenient access for exploring downtown Denver and the cities of Golden and Boulder, as well as Rocky Mountain National Park and all the ski areas within 75 miles of town. This 2,350 square foot home is perfect for groups of family and friends. Located on a quiet dead end street, it's the perfect blend of luxury, comfort, style and convenience.
DRIVING DISTANCES
Regis University - 2 minutes
Tennyson - 2 minutes
Berkley Lake and Rocky Mountain Lake - 4 minutes
Lakeside Amusement Park - 5 minutes
Old Town Arvada (Downtown) - 9 minutes
The Highlands (high-end restaurants and other shops) - 10 minutes
Pepsi Center - 12 minutes
Coors Field (CO Rockies) - 15 minutes
Downtown Golden - 16 minutes
Red Rocks Community College - 17 minutes
Downtown Denver - 20 minutes
Downtown Boulder - 30 minutes
KEY FEATURES:
☀ 4 large bedrooms: 5 beds, sleeps 10 guests
☀ 3 bathrooms; Glass-enclosed walk-in shower and shower/tub combos
☀ Large, open-concept kitchen area with a huge island
☀ Master bedroom with private en suite bathroom and walk in shower
☀ 65” living room TV
☀ Many large windows allowing for plenty of natural light
☀ Parking: attached 2 car garage with 2 additional driveway spaces
☀ Spacious and private fenced in backyard with seating
☀ Quick and convenient highway access
☀ All brand new furniture
☀ Simple, automatic, self-check in process
☀ Contact-less check-in
☀ Electronic guidebook with house manual & recommendations for local attractions
☀ Fully stocked, modern and equipped, granite counter-tops, kitchen
☀ Central air conditioning
☀ Consumables provided: Coffee, tea, soap, shampoo...etc
☀ Pack n’ Play
☀ Black-out window coverings in bedrooms
☀ High-capacity/high-efficiency washer & dryer
☀ Board games
The space
☆☆ BEDROOMS ☆☆
For a 3D tour of the home: [xxxxxxx] /show/?m=3dJoDtXefX7
The master bedroom is located upstairs has a king size bed and boasts large windows that allow for plenty of natural light but with blackout window coverings to ensure privacy. There is also a sitting area, with a comfortable sofa that can pull out for an additional bed. This master bedroom has its own private bathroom with a walk in shower. There is also a large, walk-in closet.
A second upstairs bedroom extremely spacious has a queen size bed, high-end linens, plush carpeting and some fun artwork. There is direct access from this bedroom into the jack-and-Jill-bathroom.
The third upstairs bedroom is bright and cheery. You’ll love the westerly views as well as the soft linens, modern furnishings and décor. This room also connects to the same jack-and-Jill bathroom.
The fourth sleeping area is located in the basement family room. Secluded from the rest of the home, the occupants will have the entire floor to themselves. There is a sofa that transforms into a queen size bed. In this room you’ll also as well as additional seating and a wall mounted smart TV.
☆☆ BATHROOMS ☆☆
A house that sleeps 10 should have plenty of bathrooms so that everyone can get ready comfortably. There are 3 bathrooms throughout the house.
The master bathroom has two sinks, a walk-in shower with glass enclosure and an expansive vanity area. The common bathroom between the two other upstairs bedrooms has a tub/shower combo with an elegant, double vanity sinks with designer finishes.
The third bathroom is located right off the kitchen. This bathroom is a half bath without a tub or shower.
☆☆ KITCHEN & LOUNGE ☆☆
If you enjoy entertaining, you'll love the ultra-modern, gourmet kitchen, complete with gas range , stainless steel appliances, custom cabinets and all of the utensils and bakeware you need to cook a feast.
The kitchen transitions seamlessly into the dining and living area, a bright and welcoming common space where everyone can find a favorite spot. The open dining area provides a great space to gather around. The large wood table and the central island provide ample seating in a modern setting for your entire group to enjoy a family mean and discuss your adventures of the day in a social and inviting atmosphere.
Highlights of the spacious living area include a 65" TV, upscale modern furniture, attractive flooring and decorative lighting. A sliding glass doors leads from the living room out to the backyard.
Guest access
This home is a duplex which was designed and built to minimize noise between units. It is HIGHLY unlikely you will be disturbed by the occupants in the adjacent unit but please be respectful and keep noise to a reasonable level, especially after 10:00 pm.
Other things to note
Several days prior to check-in we will send you a link which contains an e-ma
nual. In this manual you will find all necessary and relevant information relating to your stay. We have also included our suggestions for the best thing to do around Denver, favorite restaurants, hikes, nightlife and much more!
Please remember that you’re staying in a house, not a hotel. Please treat the space with respect. If any problems arise, we will do our best to take action ASAP.
Please note that smoking of any kind is forbidden inside and will result in a minimum fine of $650.
Attributes
House Details
- Sleeping capacity:: 10
- Bedrooms:: 4
- Total Beds:: 5
- Bathrooms:: 2.5
- King size beds:: 1
- Queen size beds:: 2
- Double Beds::
- Single beds::
- Bunk Beds::
- Air Mattresses::
- Sofa Beds:: 2
- Couches::
Parking
- On-site Parking
- Free Street Parking
- Paid Parking
- Tour Bus Parking
Booking policies
Cancellation policy: Flexible
> If the asker cancels more than 1 day(s) 0 hour(s) before the start of the booking or subscription, asker is reimbursed 100 % of the amount paid
> If the asker cancels less than 1 day(s) 0 hour(s) before the start of the booking or subscription, asker is reimbursed 50 % of the amount paid
Rules & conditions
House rules
Check-in: After 4:00 p.m.
Checkout: 11:00 a.m.
Self check-in with smart lock
No smoking
No pets
No parties or events
Health & safety
Committed to Airbnb's enhanced cleaning process. Show more
During the COVID-19 pandemic, all hosts and guests must review and follow Airbnb's social-distancing and other COVID-19-related guidelines. Show more
Carbon monoxide alarm
Smoke alarm
You must also acknowledge
Security Deposit - if you damage the home, you may be charged up to $320
